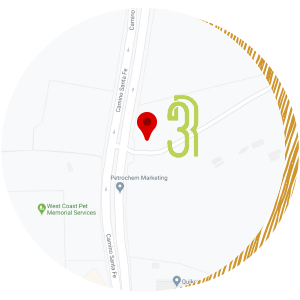#e3971b

Citrine
Final Homes Now Selling
From the Mid $1,300,000s
Floorplans & Virtual Tours Below
From the Mid $1,300,000s
Floorplans & Virtual Tours Below
CITRINE by LENNAR
Sales Office: By Appointment Only
Phone: 858.461.8752
Phone: 858.461.8752

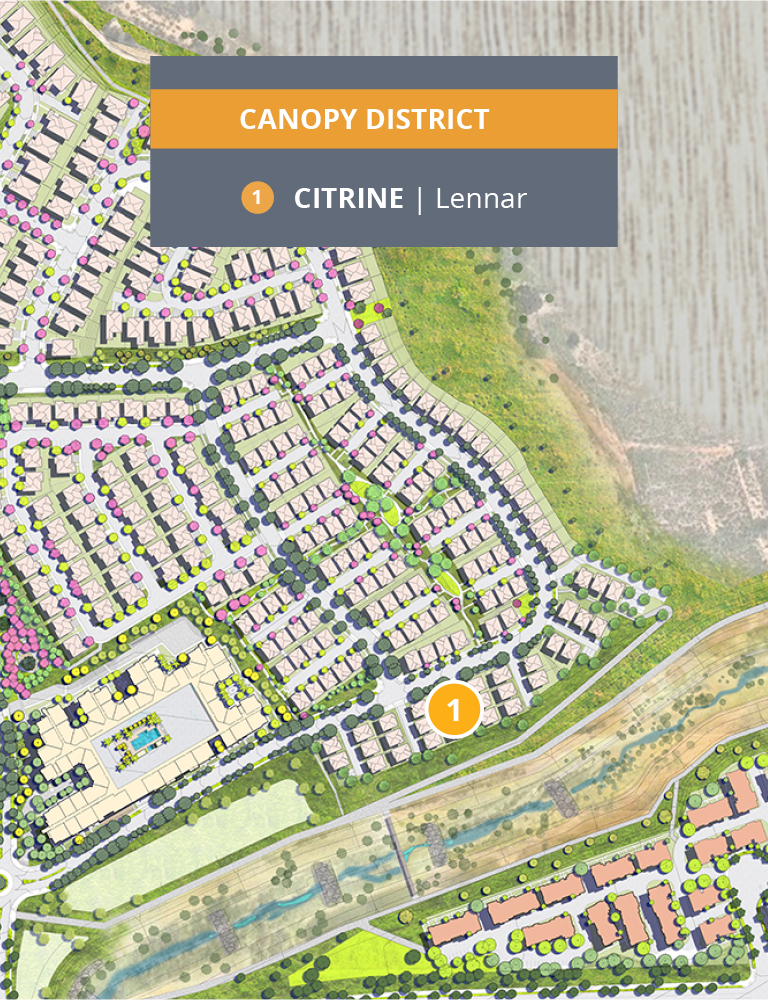
Citrine
Residence 1
2,050 Sq. Ft.
3 Beds, 3.5 Baths
2 Bay Garage
Single-Family Homes
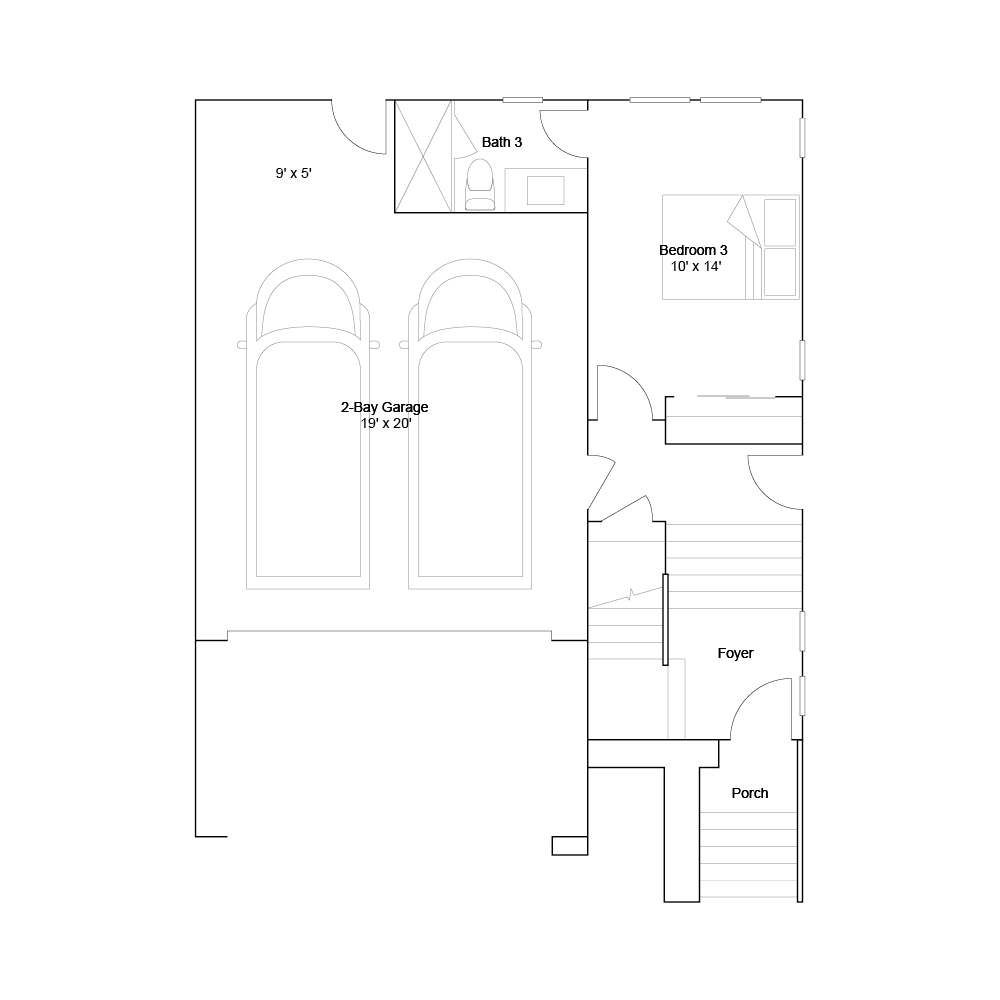
L1
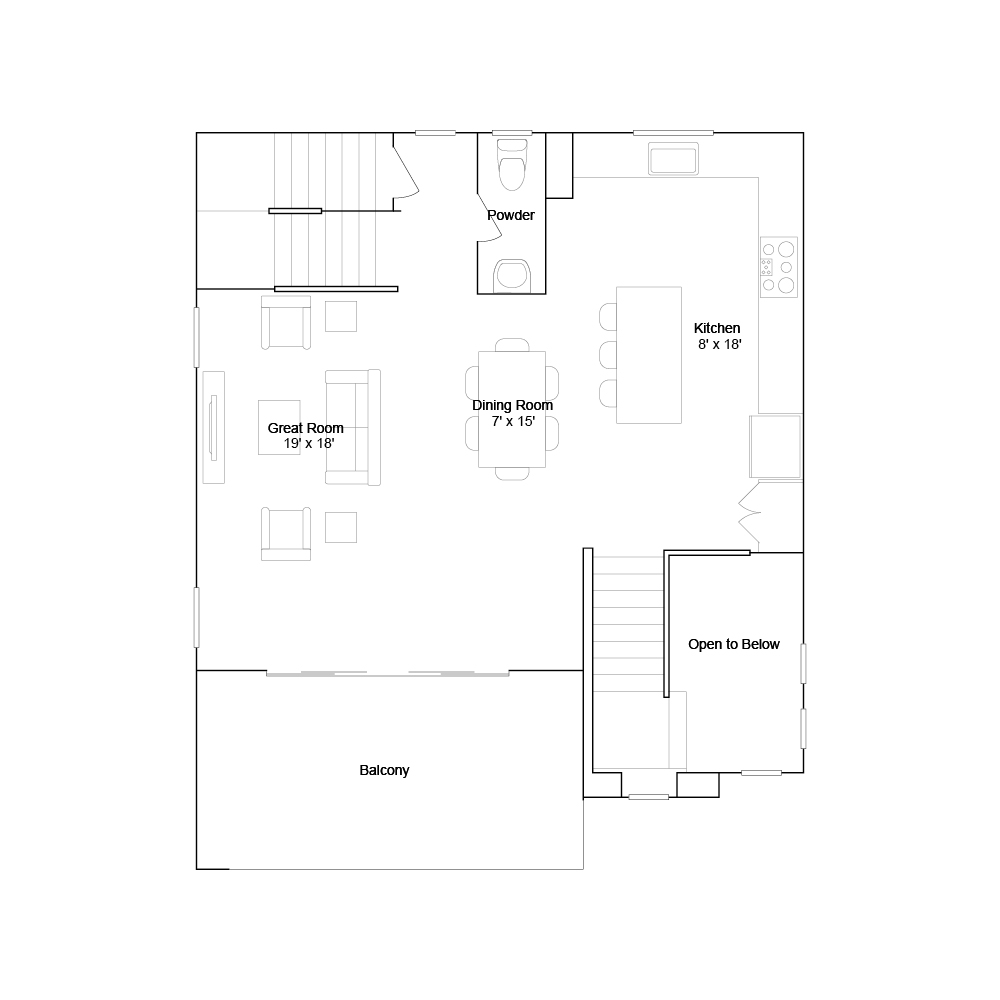
L2
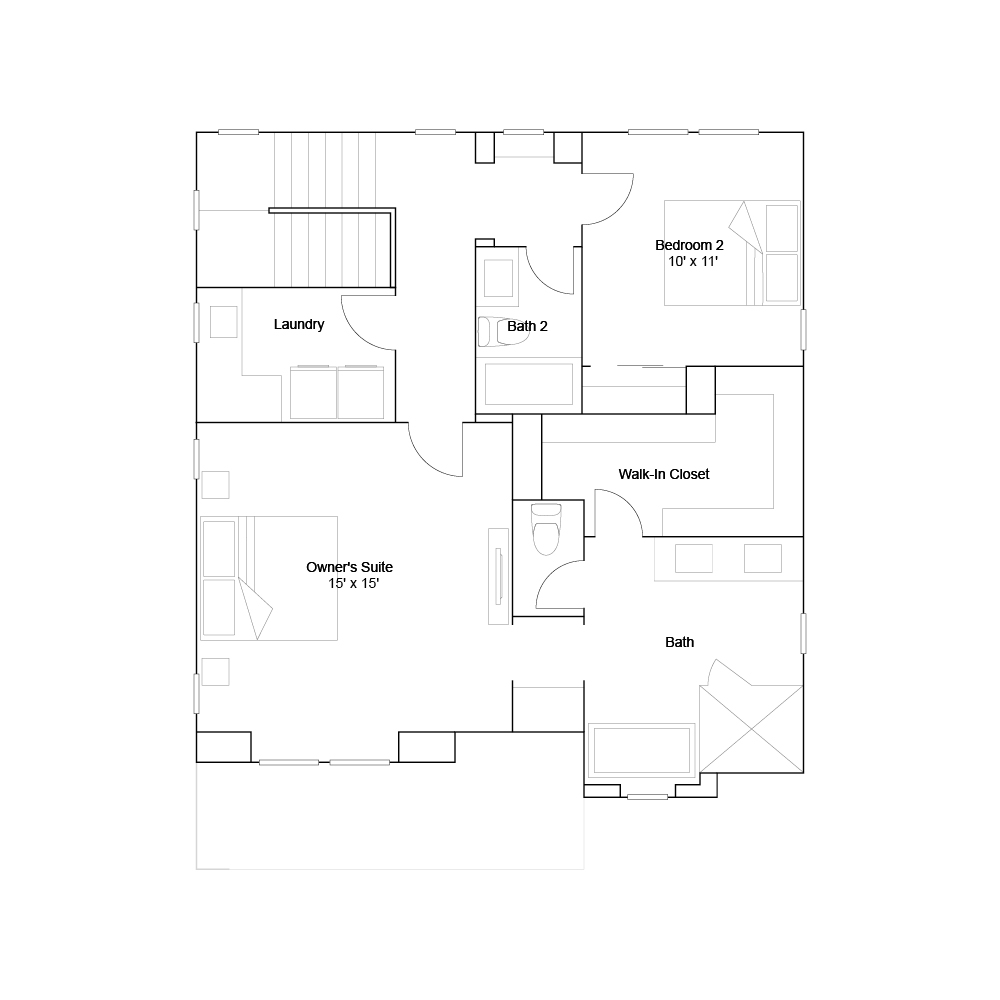
L3
Citrine
Residence 1x - Sold Out
2,037 Sq. Ft.
3 Beds, 3.5 Baths
2 Bay Garage
Single-Family Homes
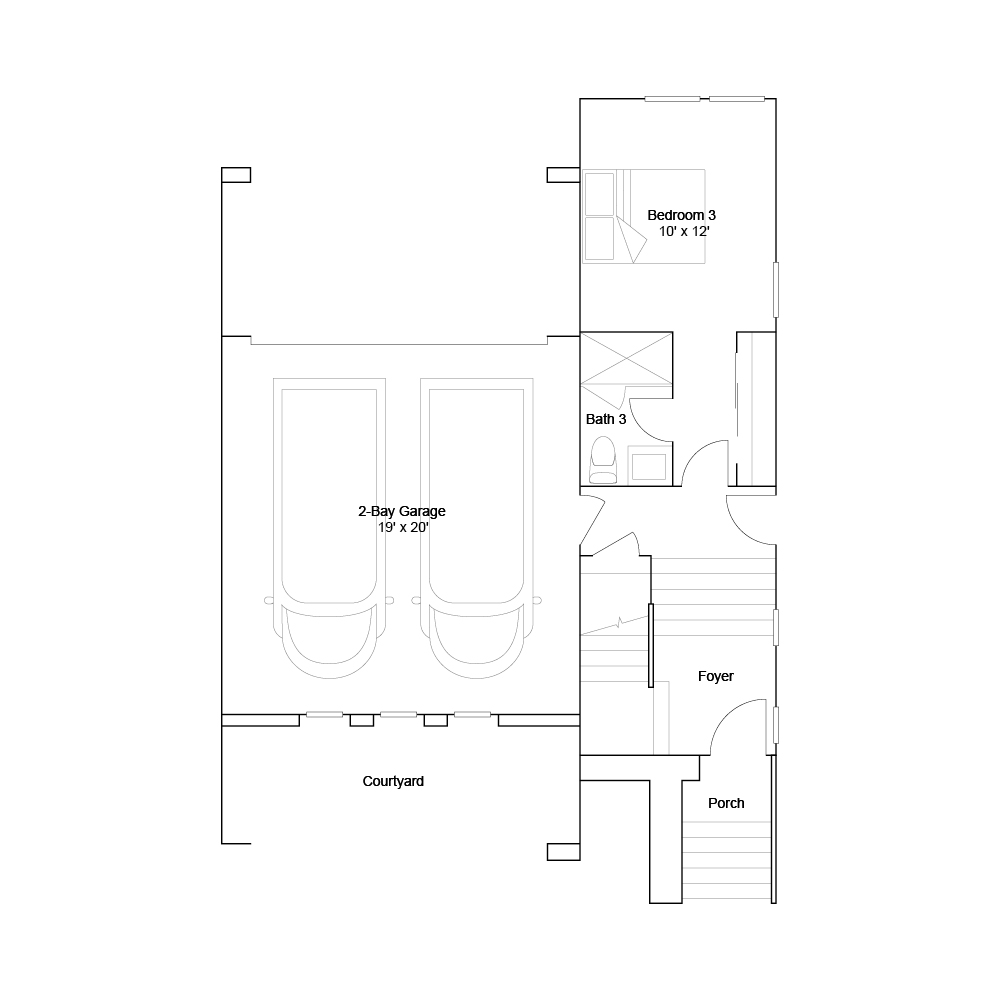
L1
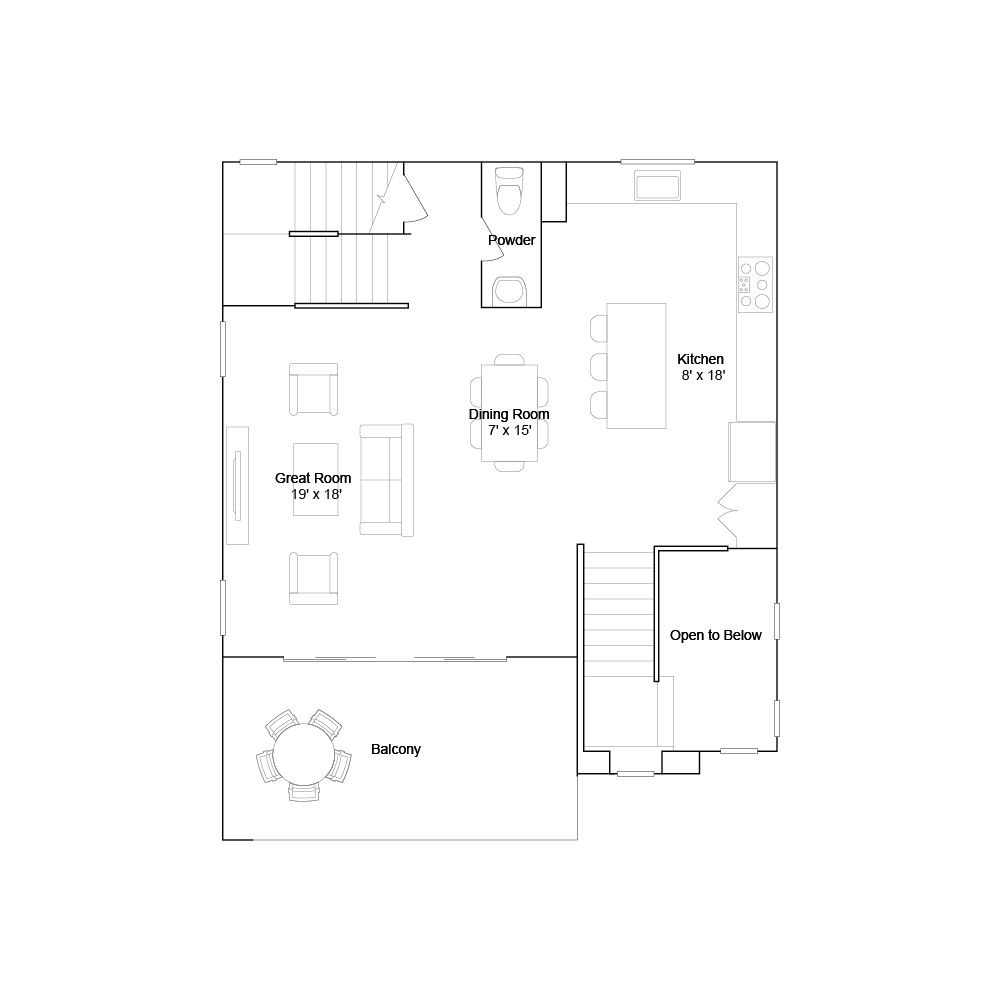
L2
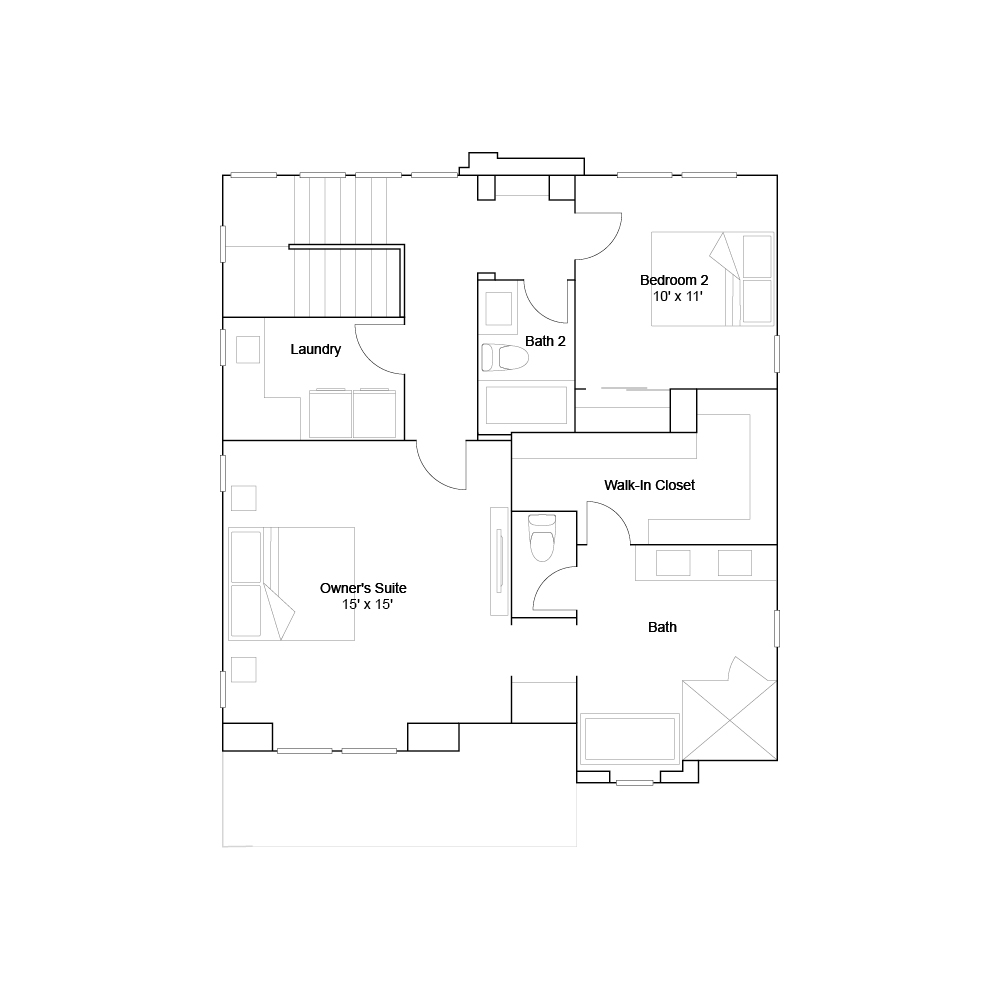
L3
Citrine
Residence 2
2,289 Sq. Ft.
4 Beds, 3.5 Baths
2 Bay Garage
Single-Family Homes
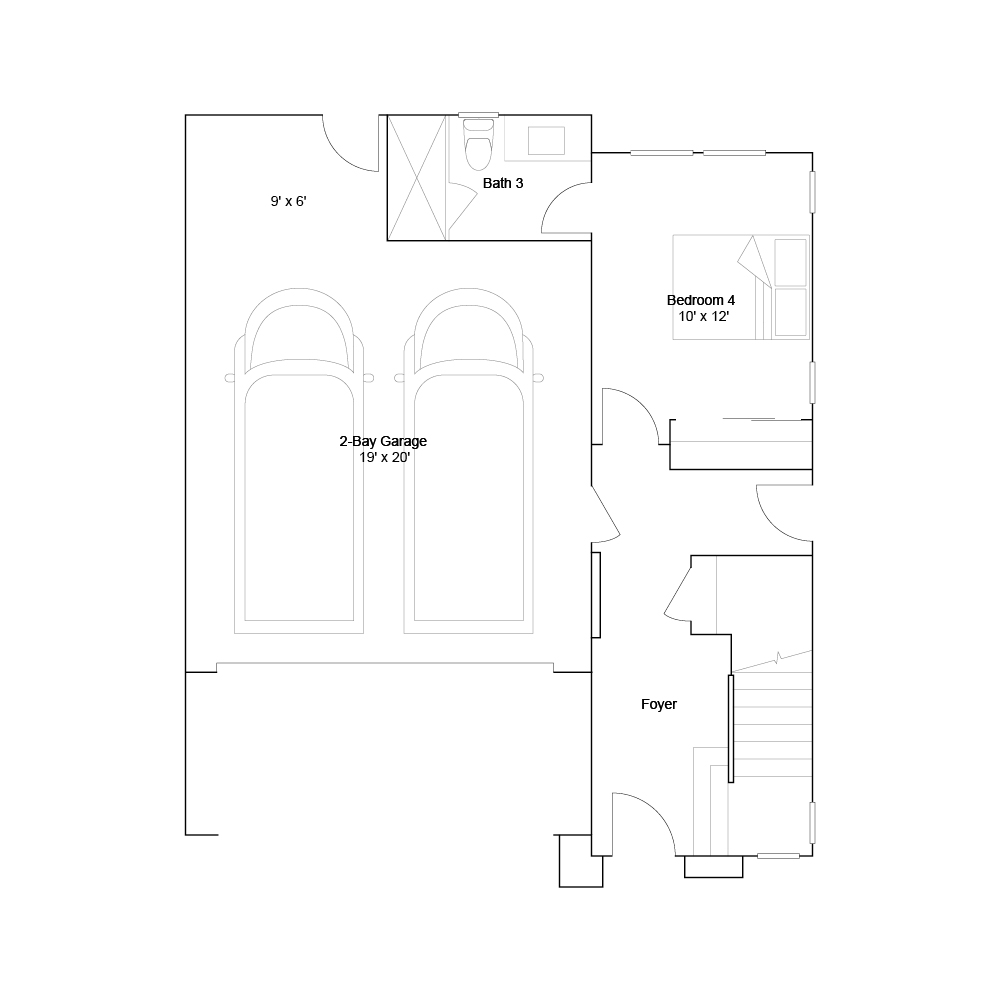
L1
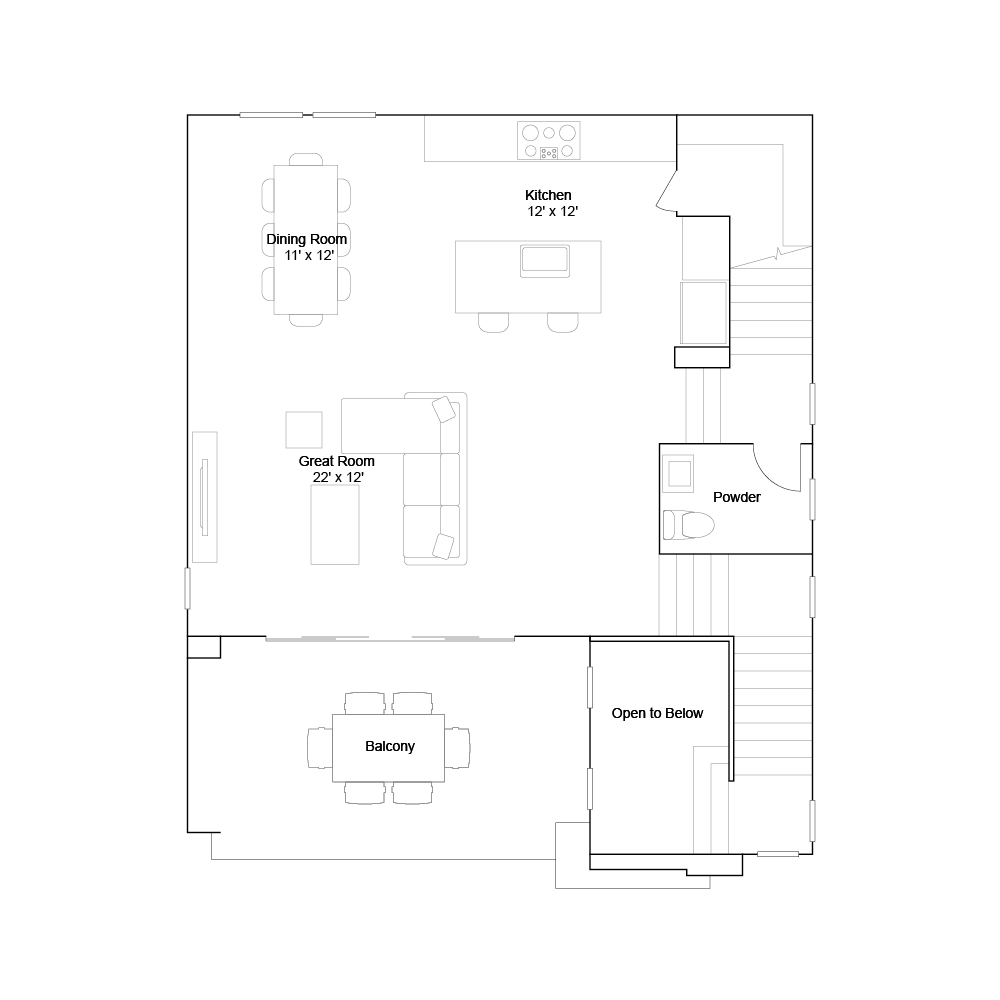
L2
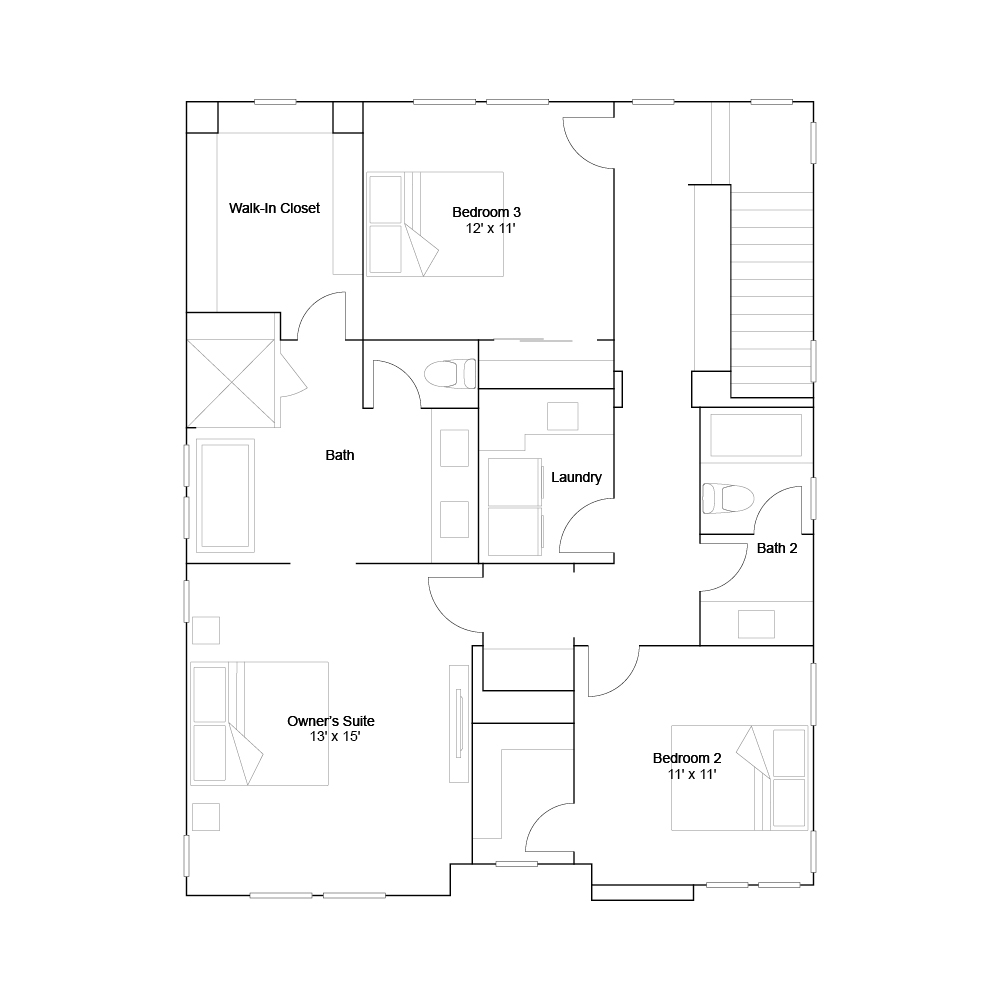
L3
Citrine
Residence 2x
2,291 Sq. Ft.
4 Beds, 3.5 Baths
2 Bay Garage
Single-Family Homes
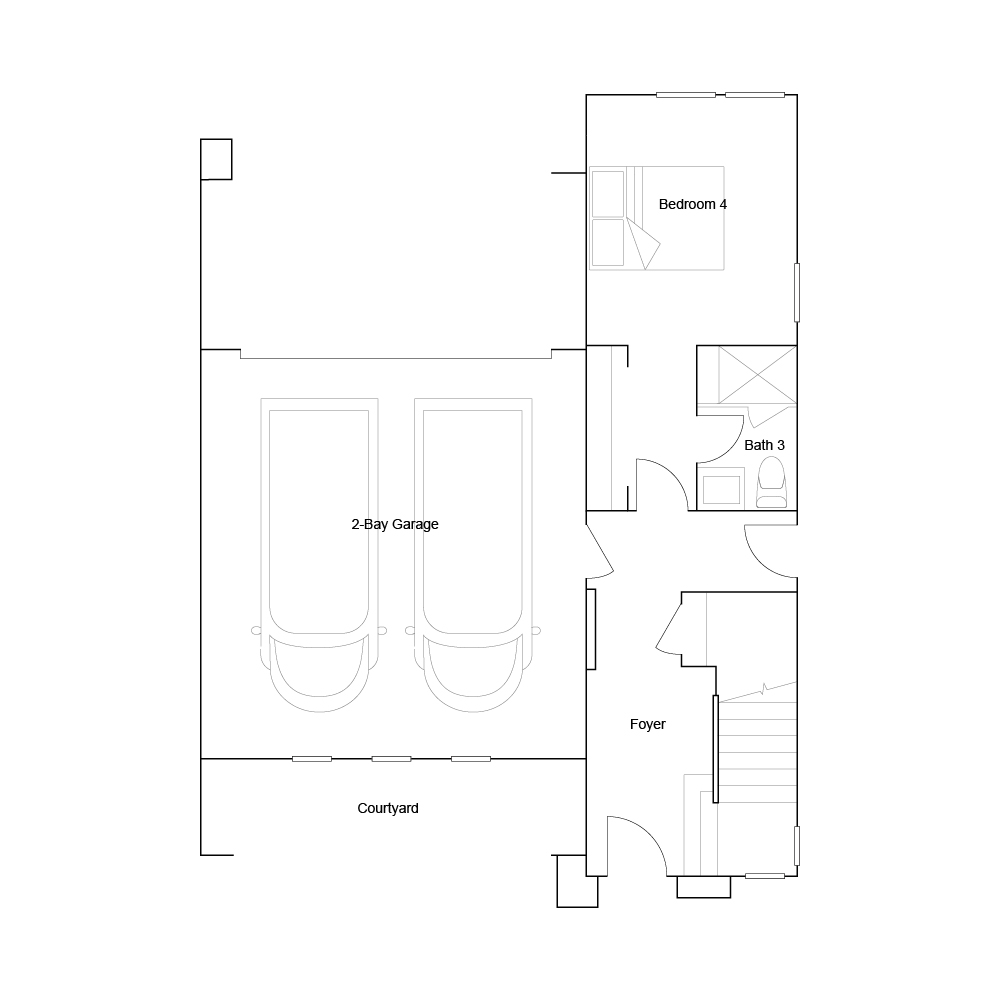
L1
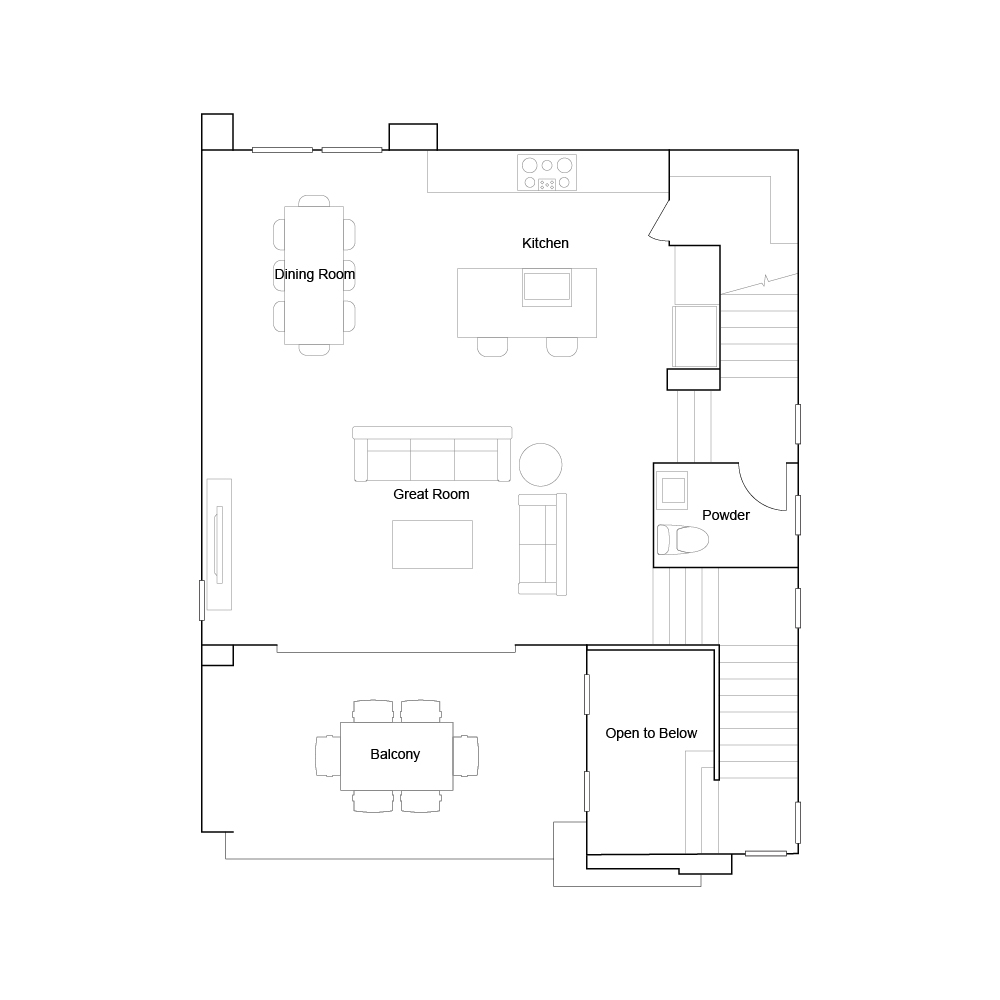
L2
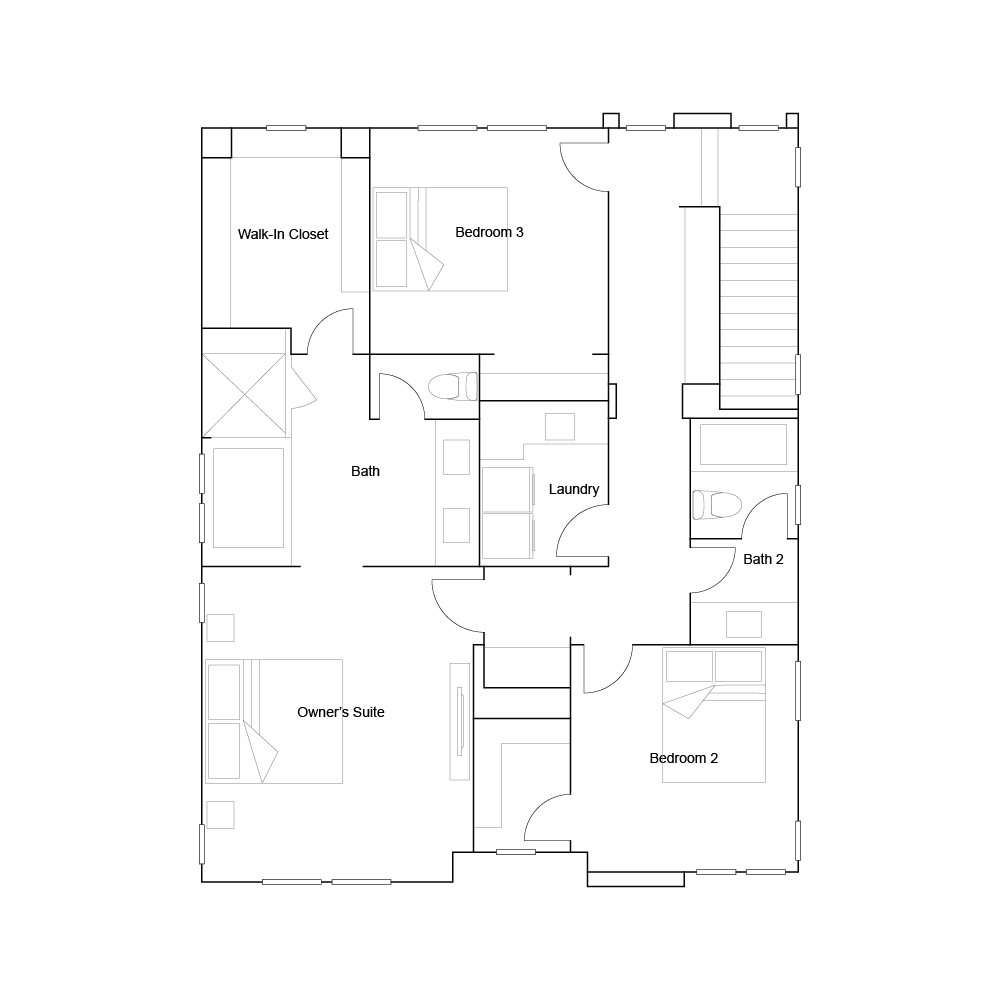
L3
Citrine
Residence 3
2,464 Sq. Ft.
4 Beds, 4 Baths
2 Bay Garage
Single-Family Homes
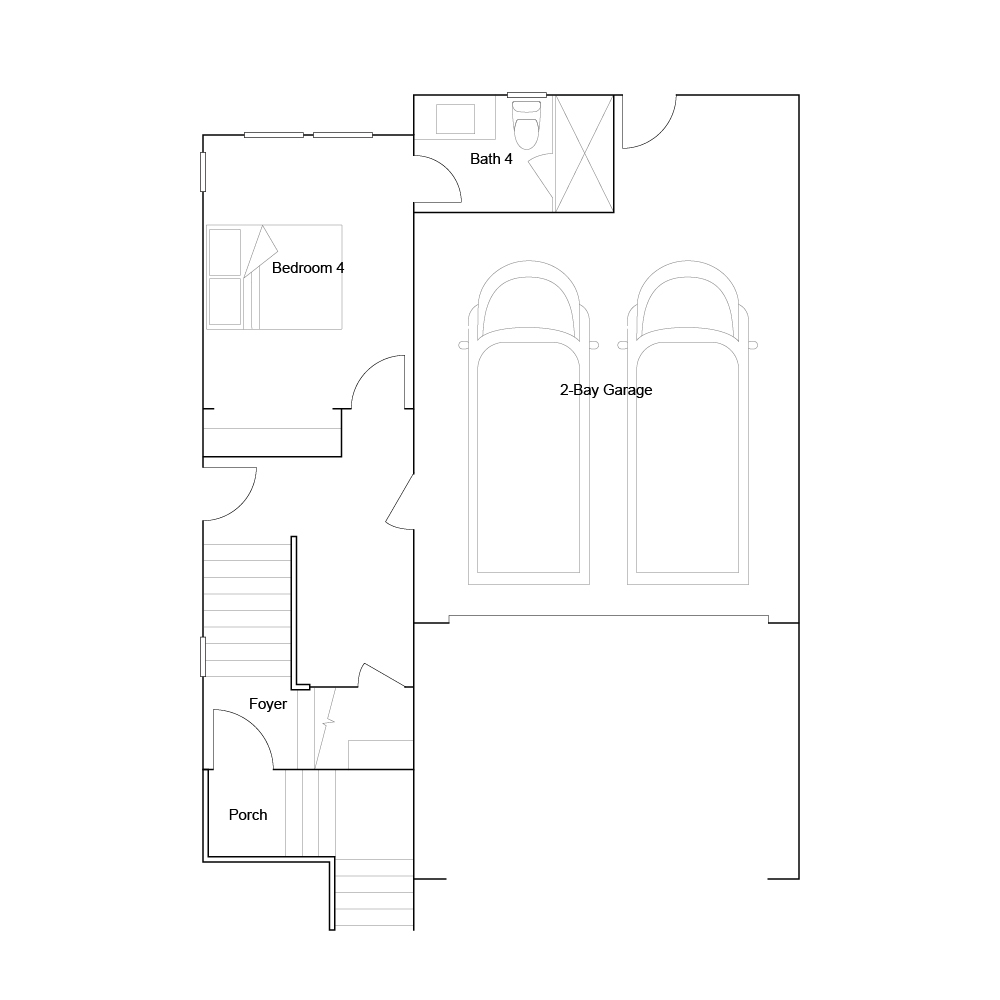
L1
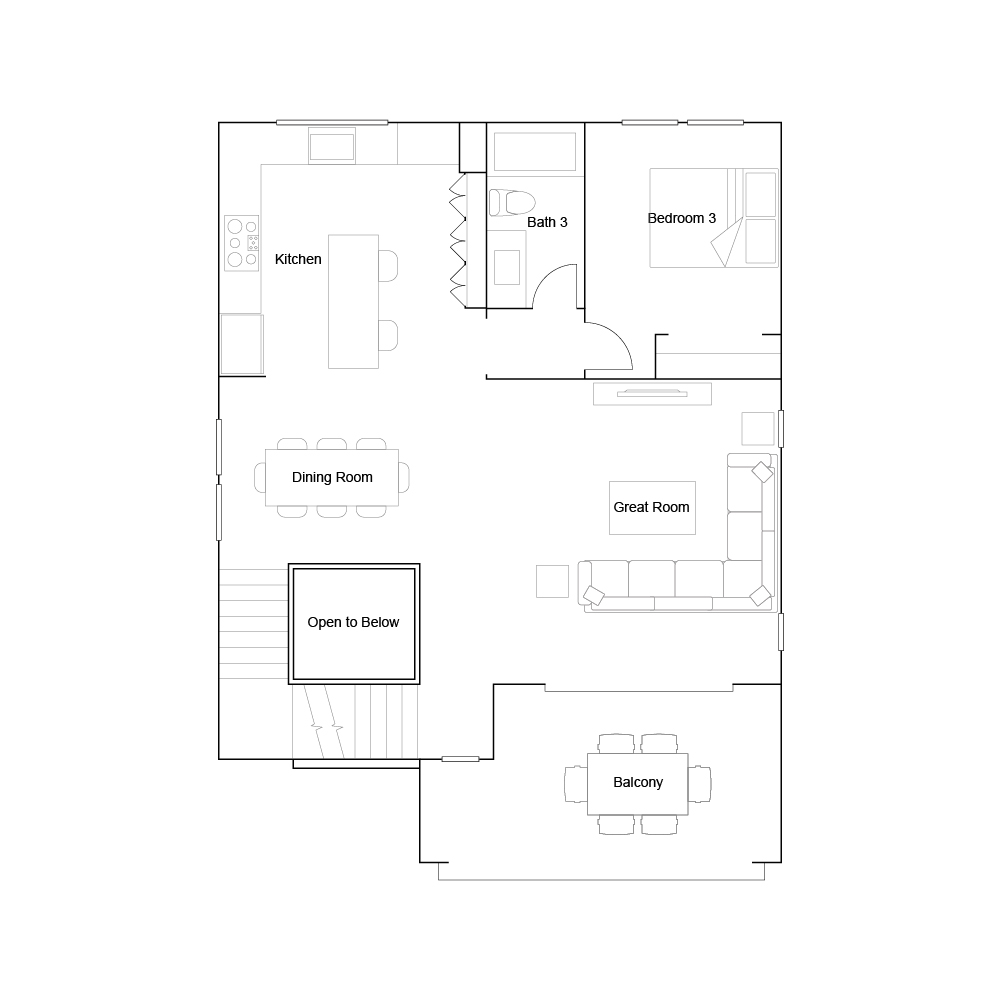
L2
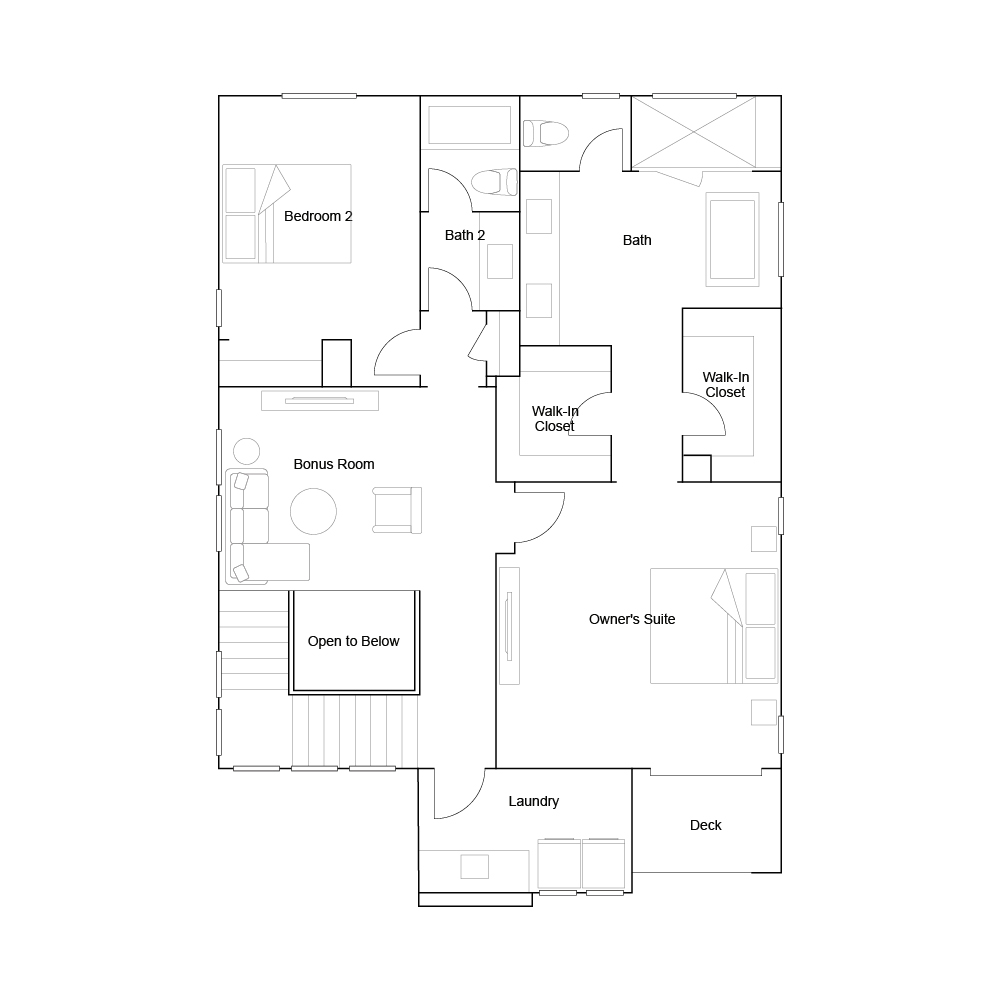
L3
Citrine
Residence 3x
2,464 Sq. Ft.
4 Beds, 4 Baths
2 Bay Garage
Single-Family Homes
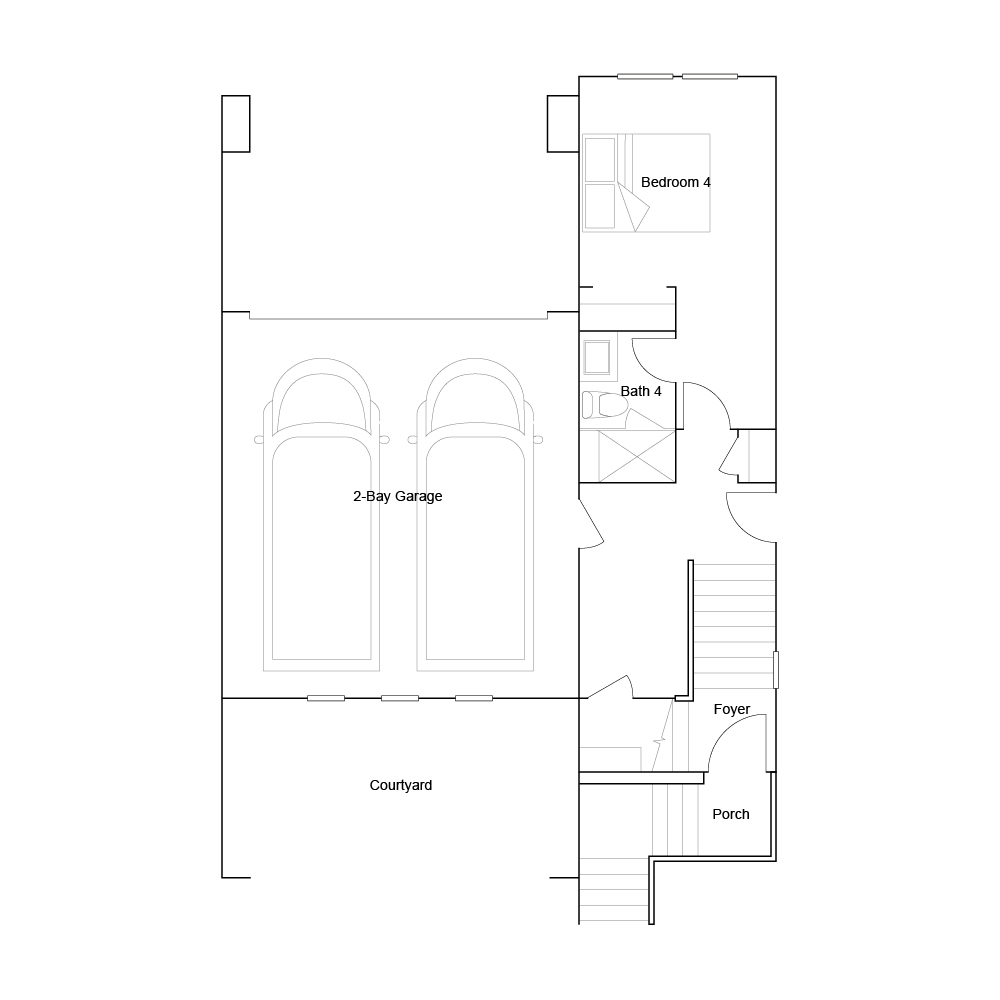
L1
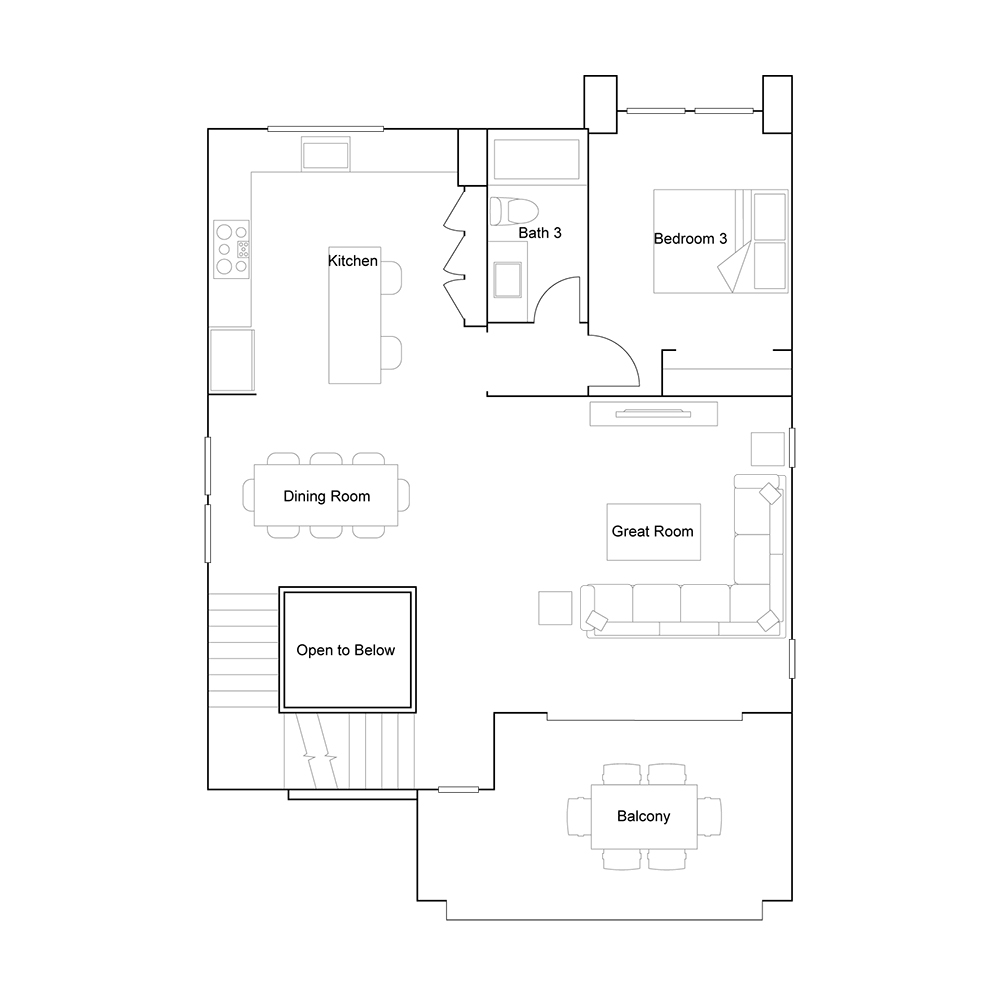
L2
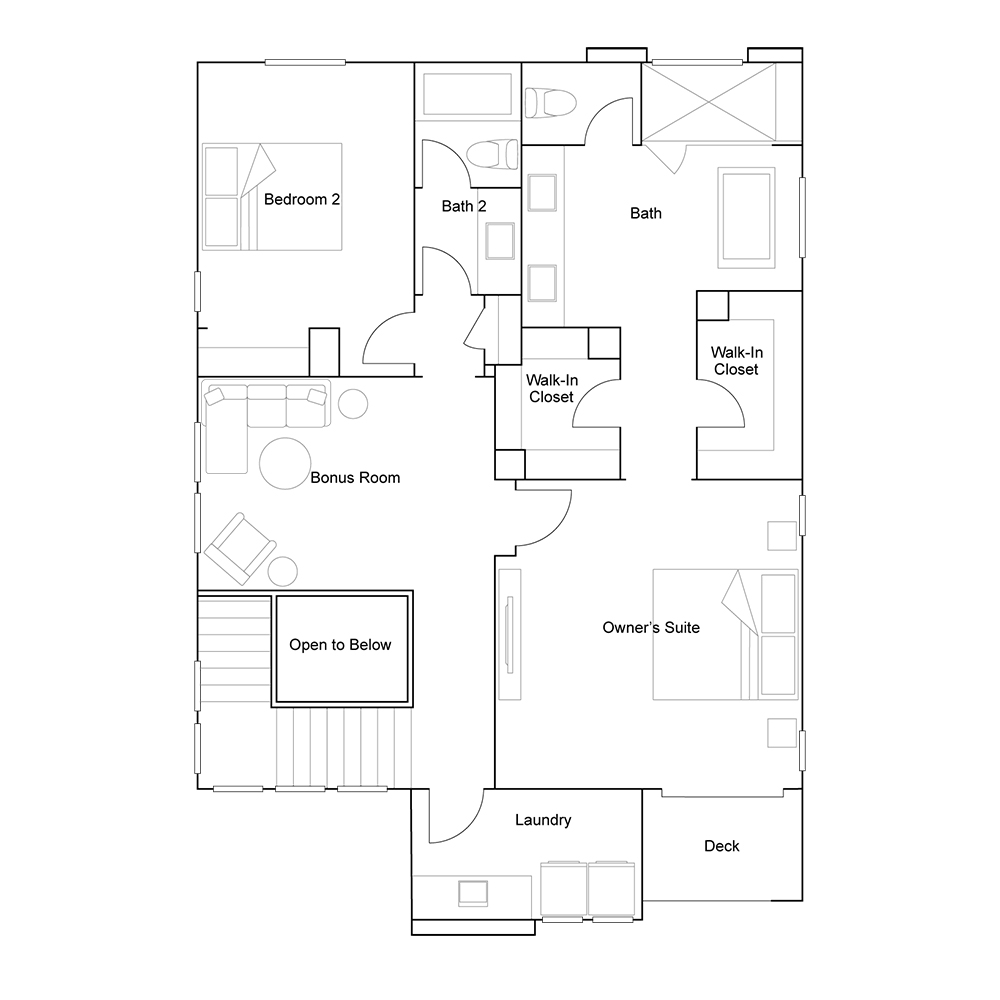
L3
Citrine
Residence 4
2,316 Sq. Ft.
4 Beds, 3.5 Baths
2 Bay Garage
Single-Family Homes
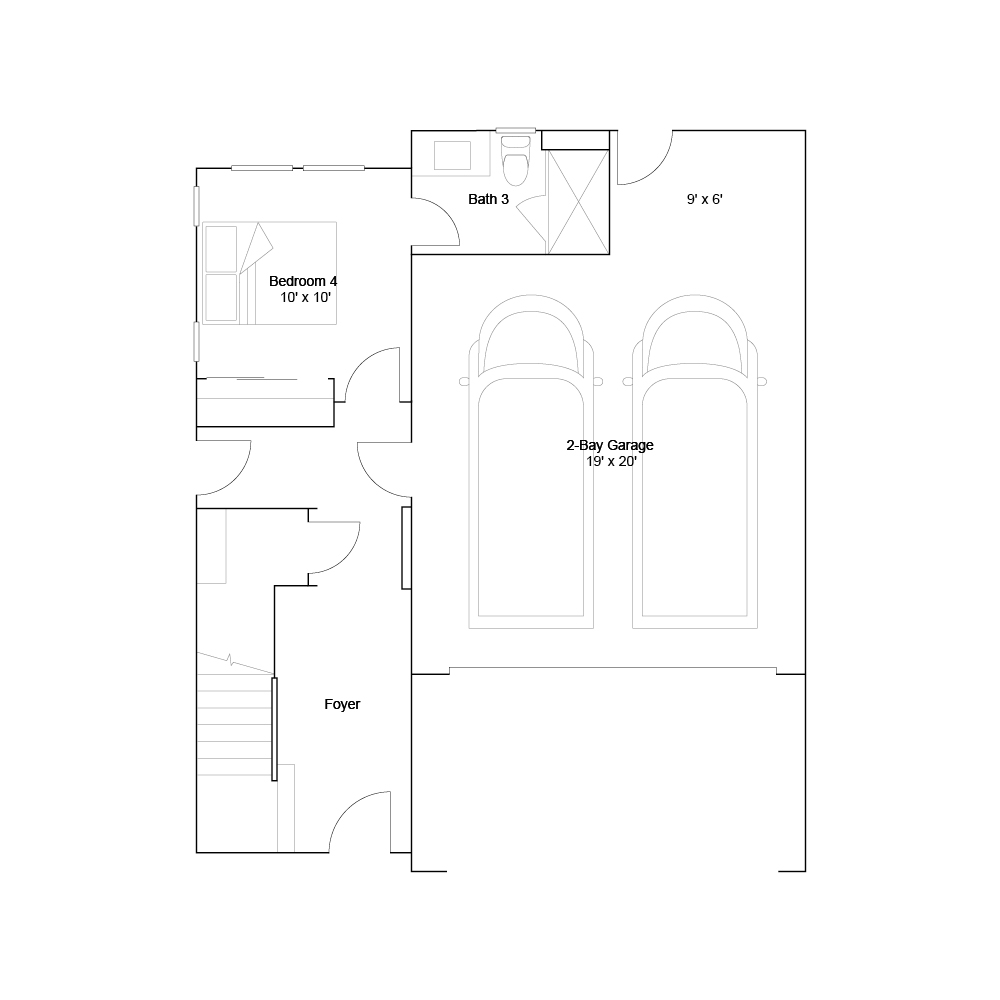
L1
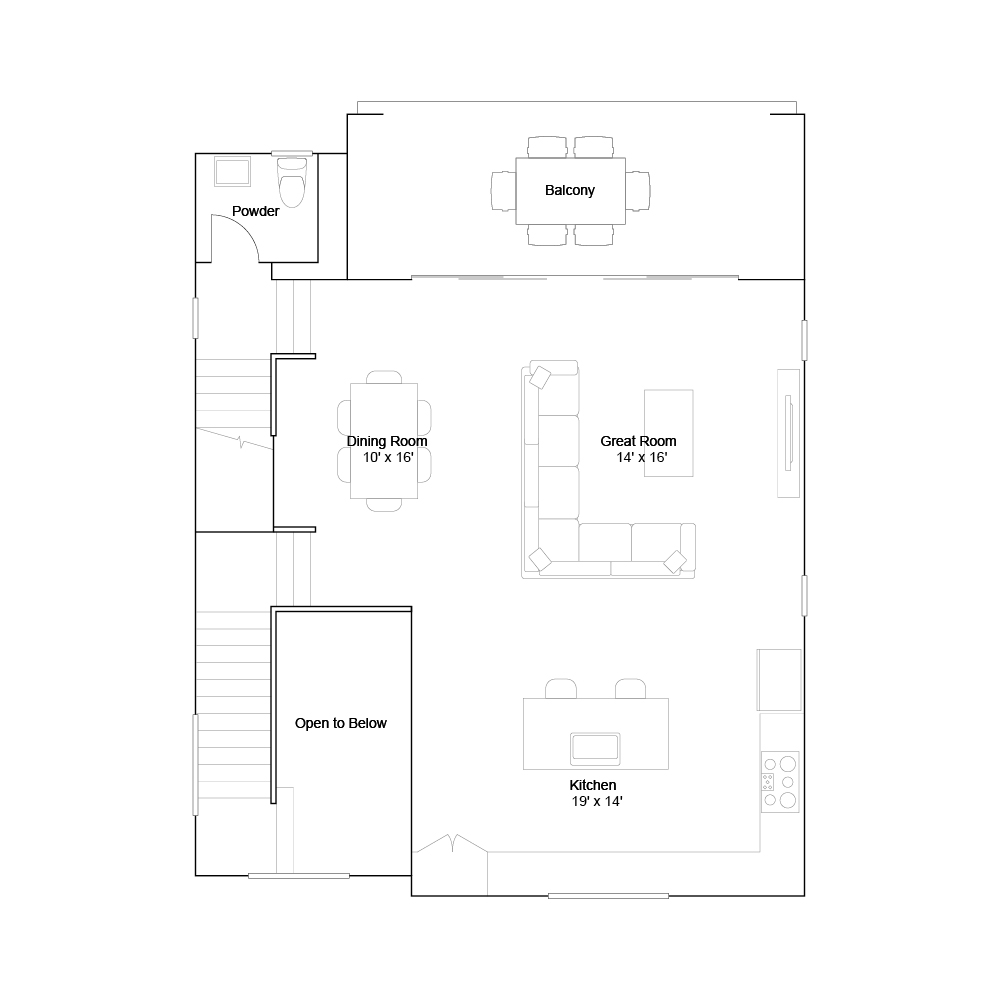
L2
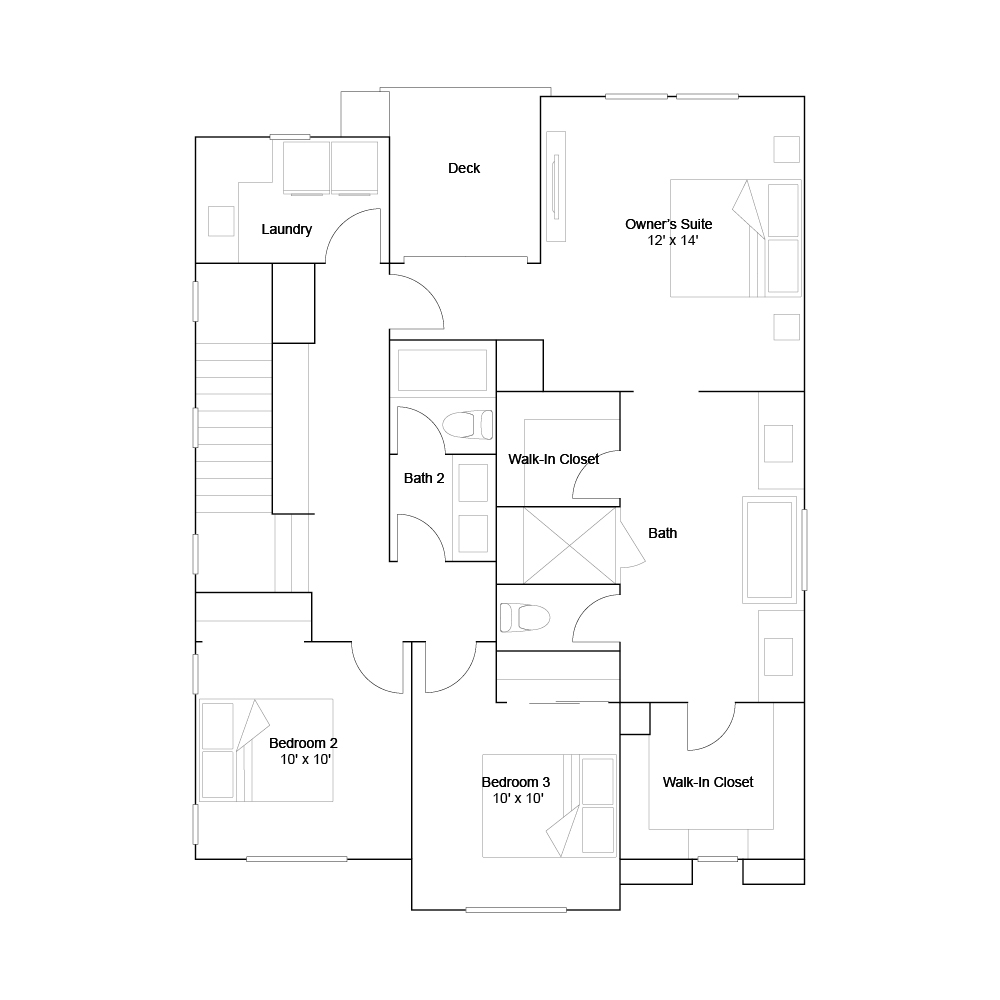
L3
Citrine
Residence 5
2,460 Sq. Ft.
4 Beds, 4 Baths
2 Bay Garage
Single-Family Homes
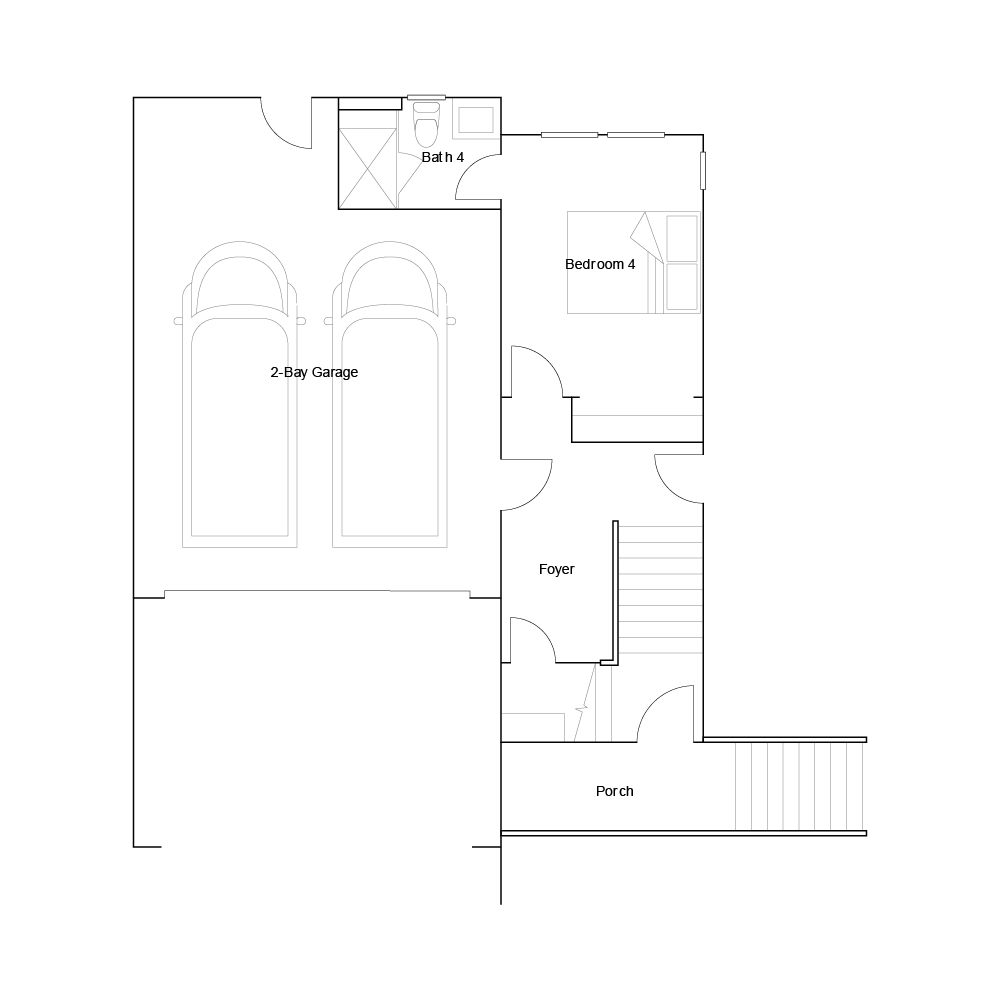
L1
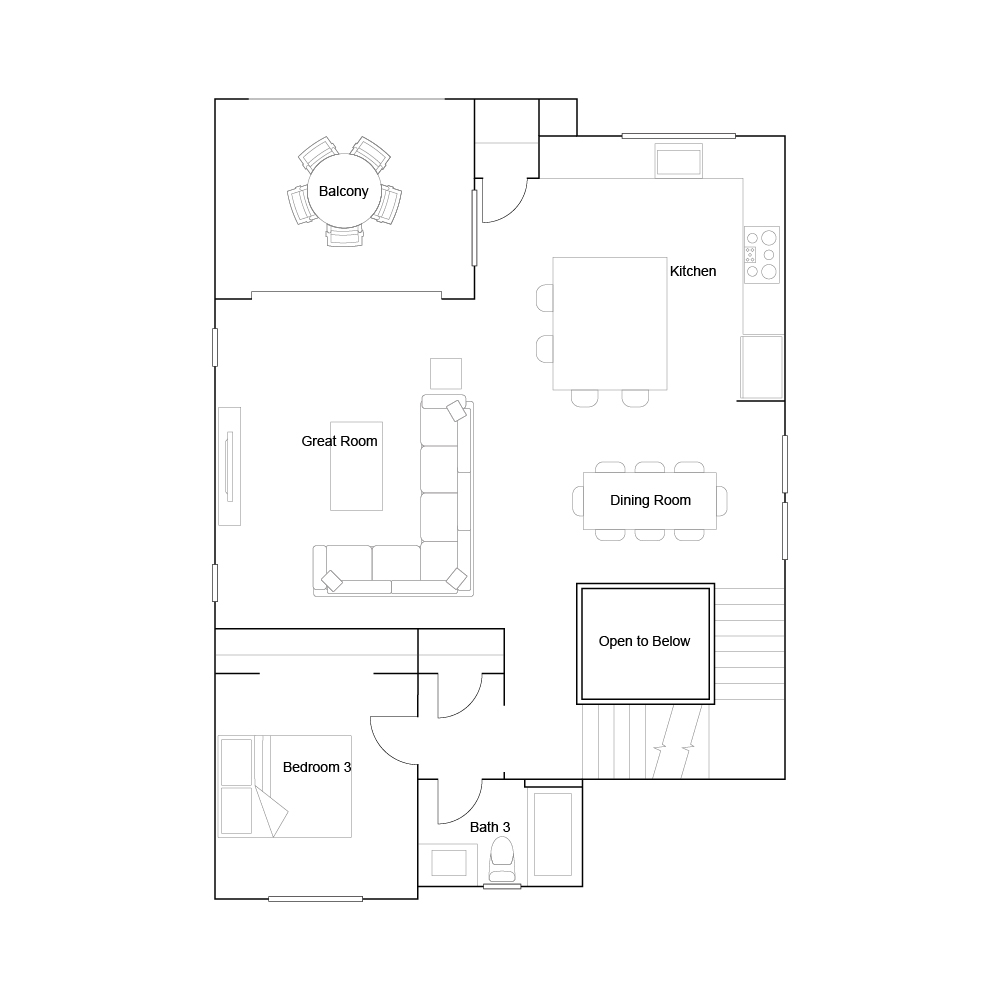
L2
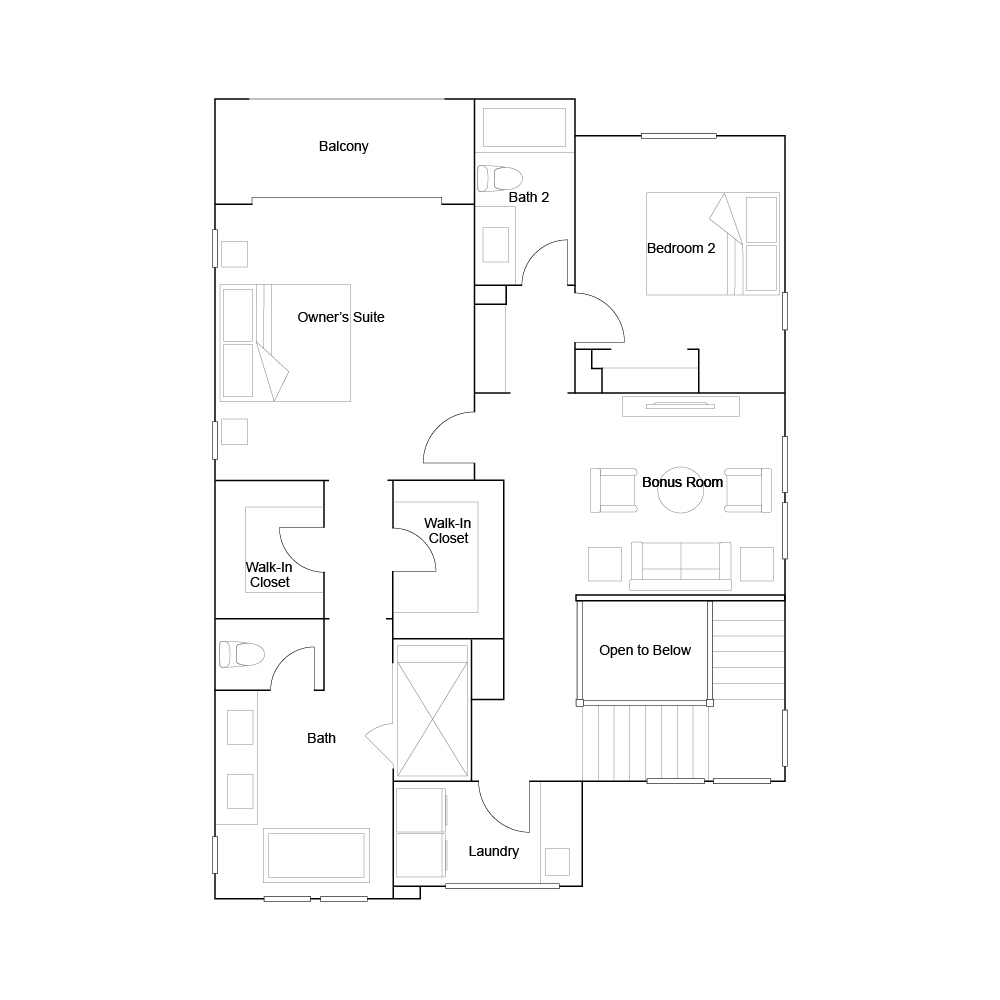
L3
LENNAR Builder Features

Everything's Included
- Lennar has reimagined the homebuying experience by including the most desired new home features at no extra cost to you.
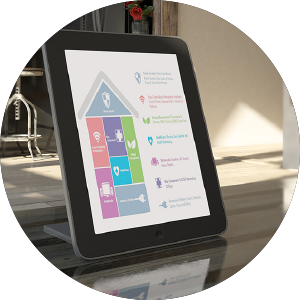
Home Tech
- Standard In-Home Smart Technology
- Centralized Wireless Controls
- Manage Utilities, Security & Entertainment
- Ideal Work from Home Conditions

Home Filtration
- Standard Air & Water Filtration Systems
- Advanced Environmental Controls
- Monitoring & Purifying Technology
- Removes Toxins & Allergens


